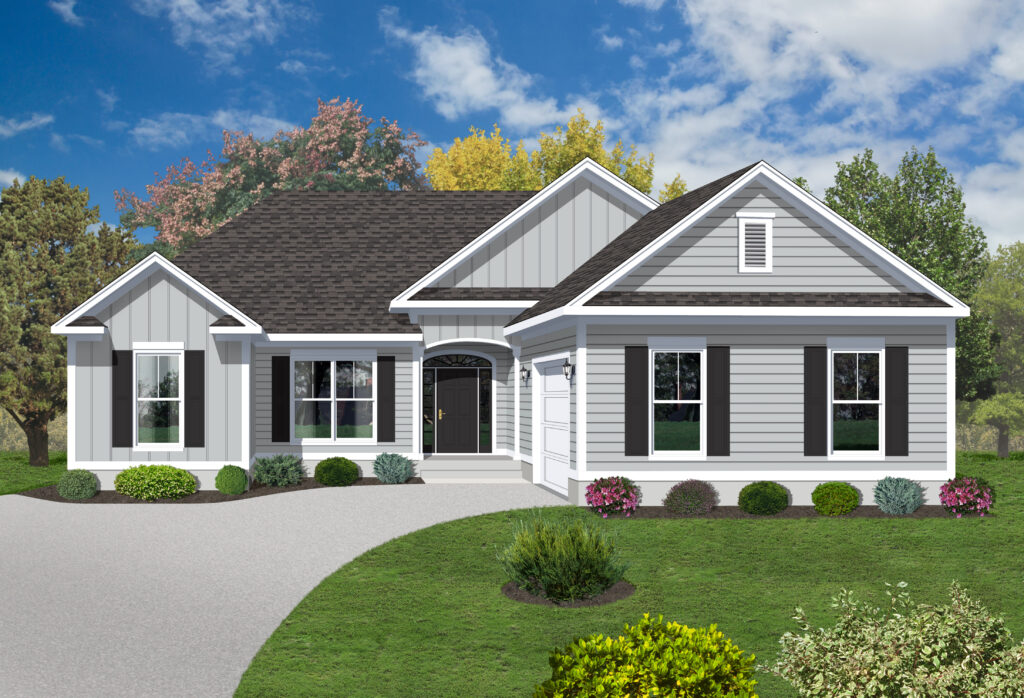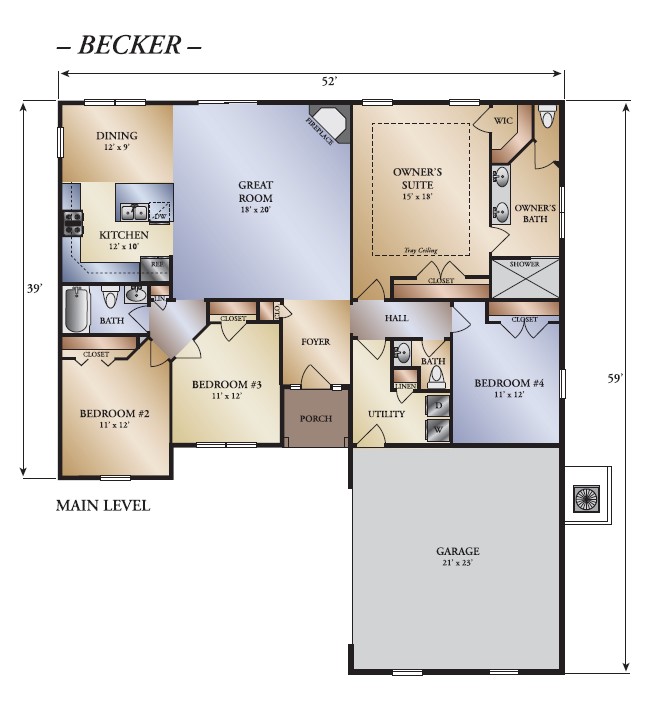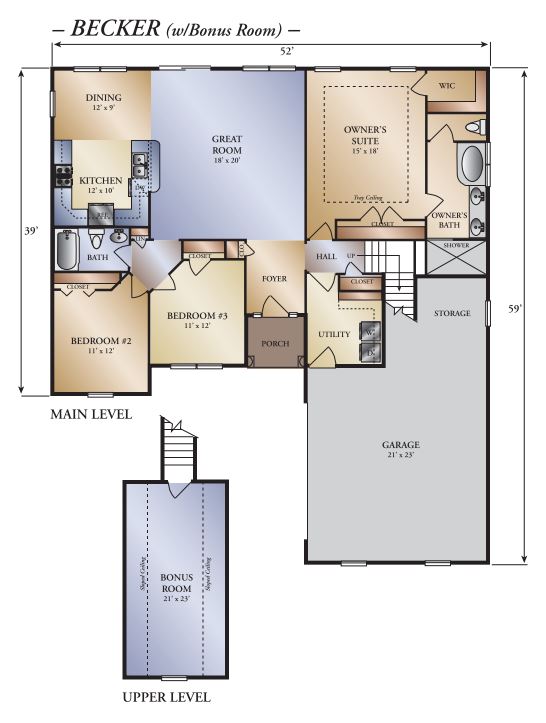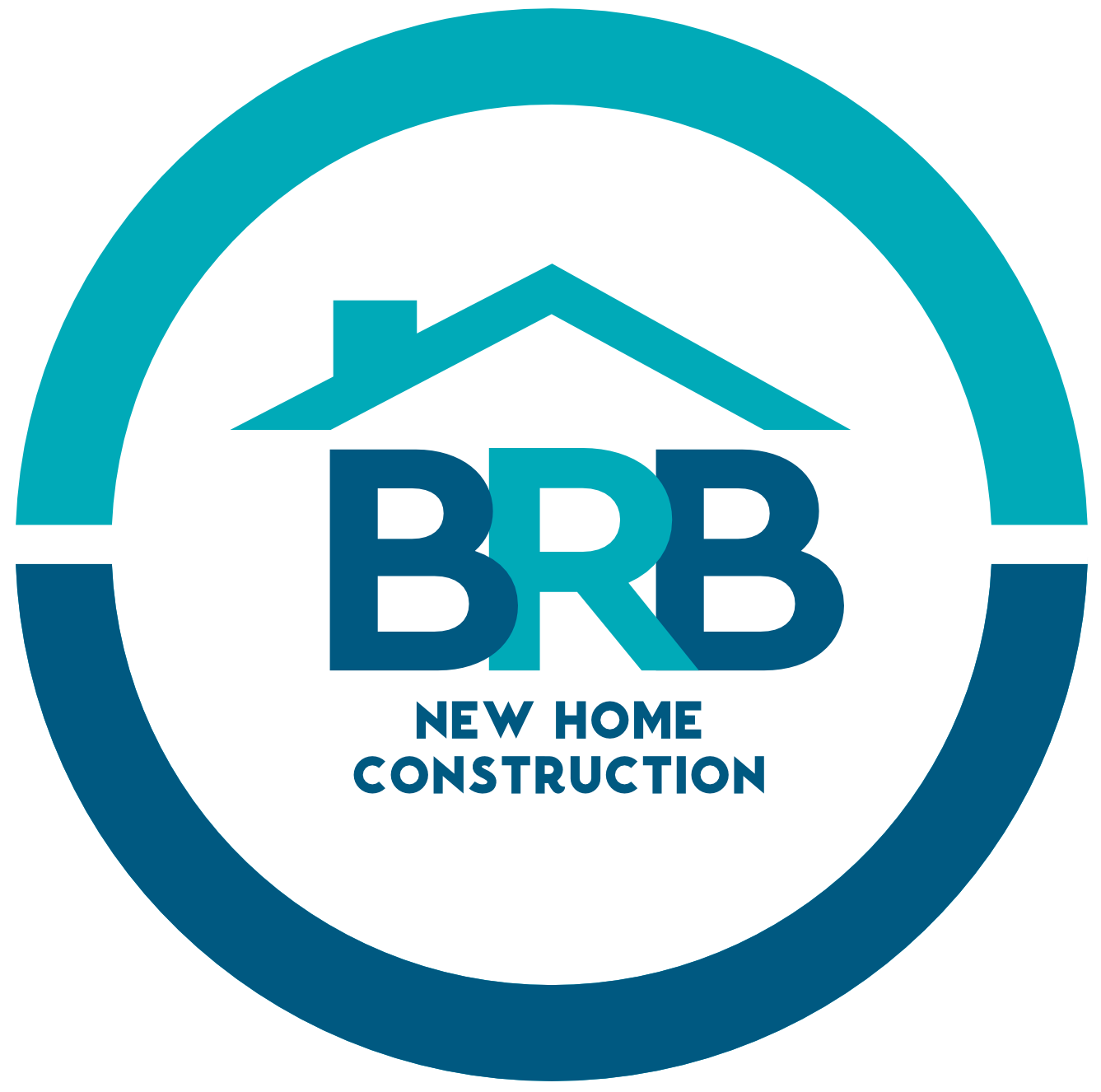Introducing The Becker – a 2,029 Sq. Ft. single-floor home plan that effortlessly combines style and functionality. This thoughtfully designed residence features four bedrooms and 2.5 bathrooms, offering a spacious and harmonious living space for families. The open-concept layout seamlessly connects the modern kitchen, dining area, and expansive family room, creating an inviting atmosphere for gatherings. The owner’s suite provides a luxurious retreat with a spacious bedroom, walk-in closet, and an en-suite bathroom complete with dual sinks and a relaxing soaking tub. Three additional bedrooms offer versatility for a growing family or dedicated workspaces. Got company coming or do you want some quiet time at night? The split floor plan home has plenty of room for everyone and everything. The large, optional bonus space on the second floor offers versatility as a music room, exercise area or reading spot.



